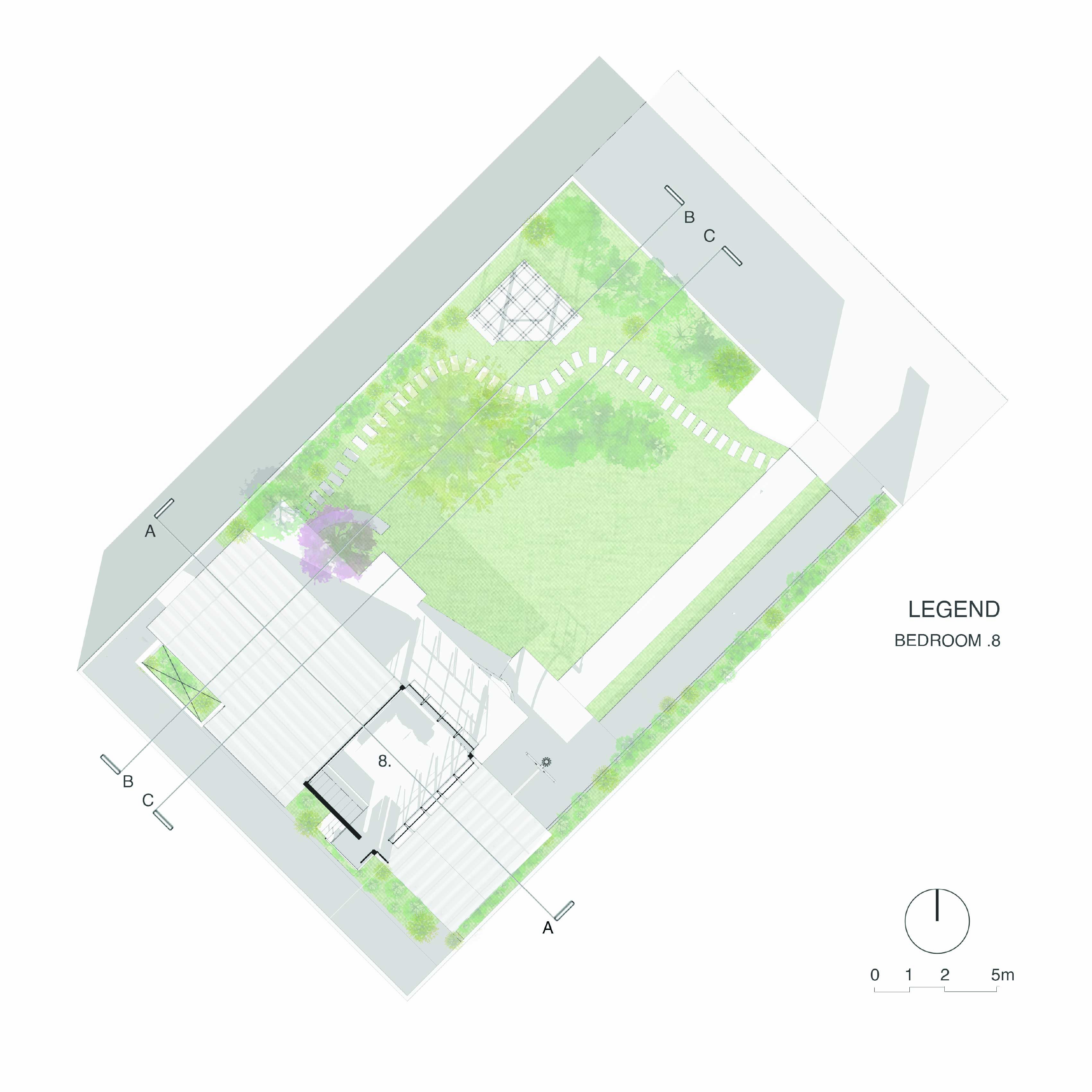House of Sundays (WIP)
Farmhouse on the outskirts of Bangalore
Scope
Residential, Recreational architecture
Details
Site: 60' x 90'
Built up: 2100 sft
Location: Kanakapura, KA
Status: In construction
About
Year: 2021
The House of Sundays is a getaway designed to be exactly that- A house for every possible Sunday. From entertaining guests, movie nights, sports, workations, potluck dinners, prayer meetings, gardening, yard sales, to just about anything, the spaces of the home are designed to twist and turn to the tunes of the plethora of Sundays that the Kumar family aspires to spend at their weekend home in Kanakpura.
the house
Emulating the spirit of the weekend, free and far from the hustle, the home sits on a 60' x 90' plot in Kanakpura, with 70% of the plot being used for gardening and outdoor activities. The remaining 30%-the built up space, consists of cooking spaces, lounging and entertainment spaces, sleeping spaces and a mezzanine space that can be used for working, reading, playing or just lazing around while sunbathing on the terrace next to it.
All these functions seamlessly spillover into each other while being separated by multi-purpose furniture and temporary partitions.
Living room overlooked by mezzanine
Cooking and dining
Bedroom spilling into a verandah
Bathroom with indoor garden
The Front facade has been designed as a permeable layer of spaces, materials as well as levels, to ensure both a visual as well as physical connectivity between the indoor and outdoor spaces.
While the interior spaces feature an open plan and multipurpose furniture, the outdoors and landscaping give plenty of room for informal gathering, play, sport as well as gardening experiments by the family.
Ground floor plan
First floor plan
Section AA'
Section BB'
Section CC'
Team
Architects: Netra Ajjampur, Murtaza Dhilawala, Abhishek Durani
Representation: Mohit Yadav
Check out
more of our work









